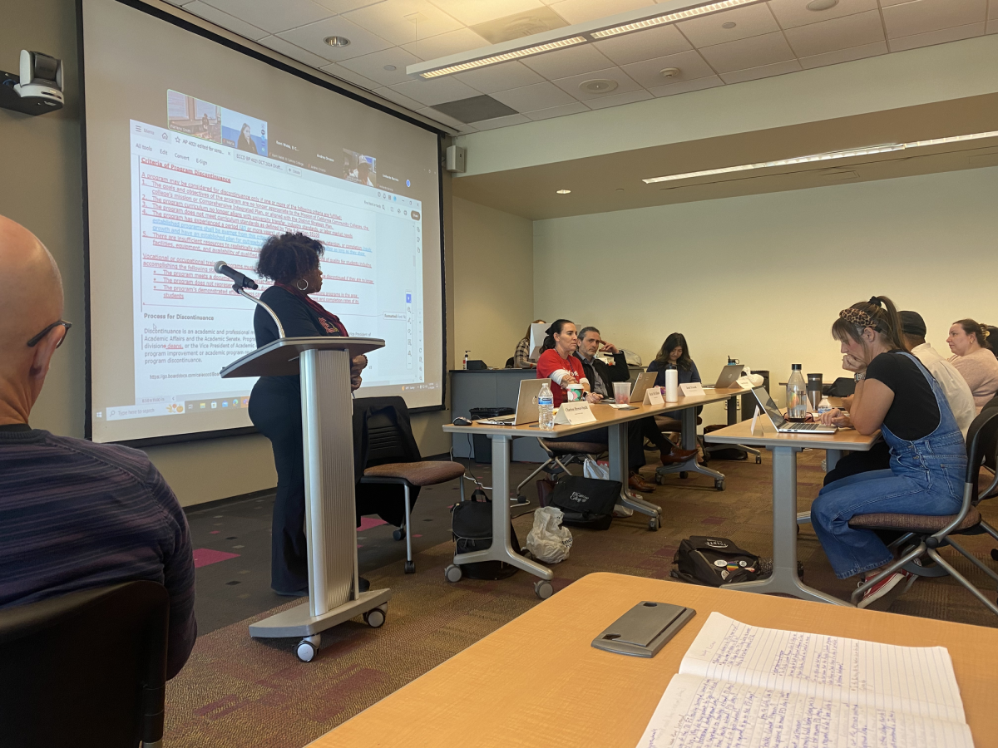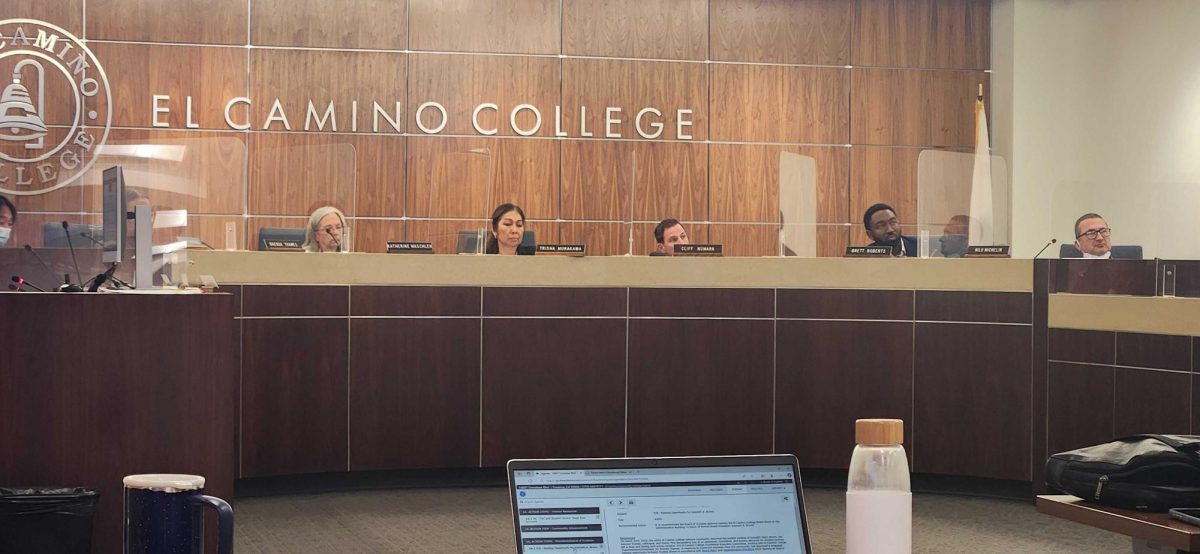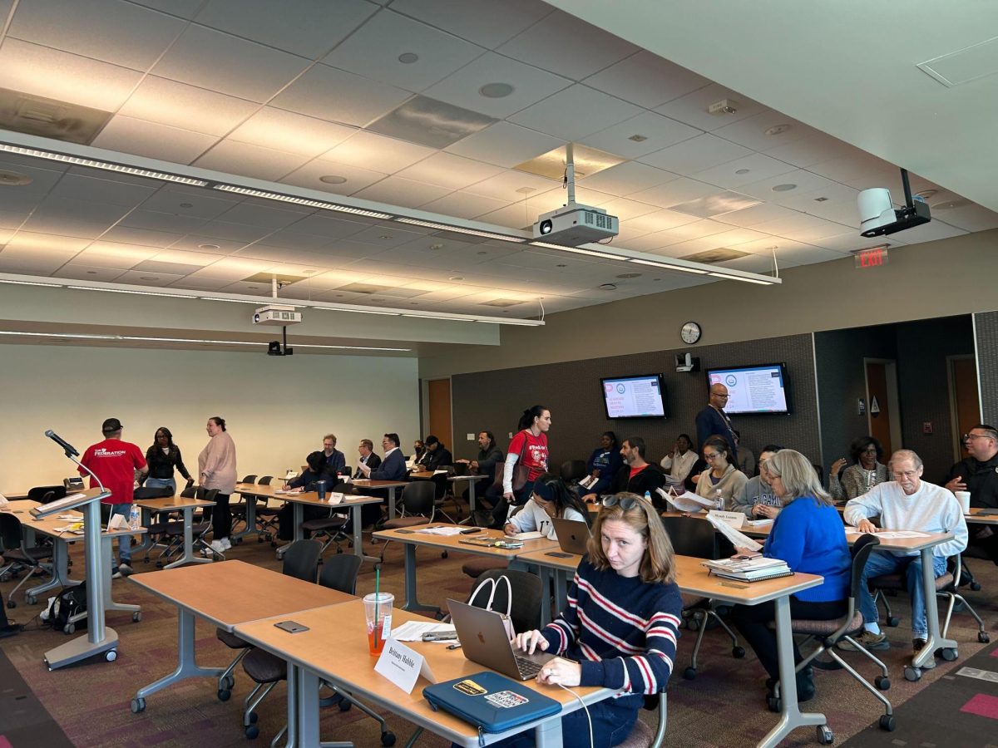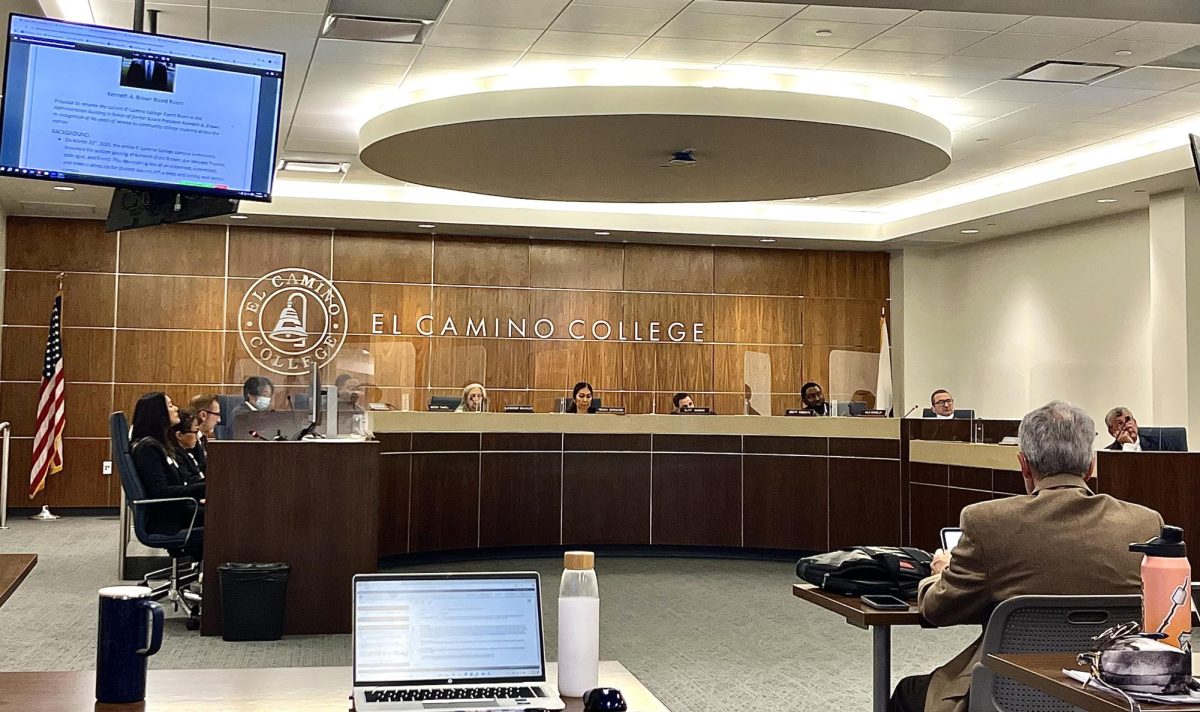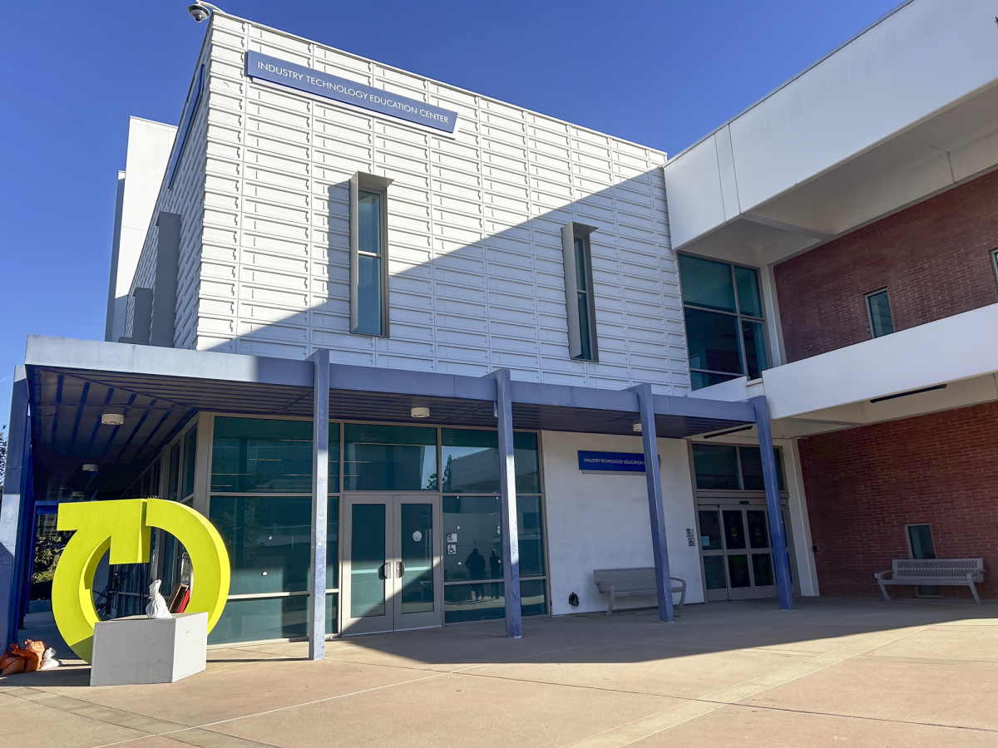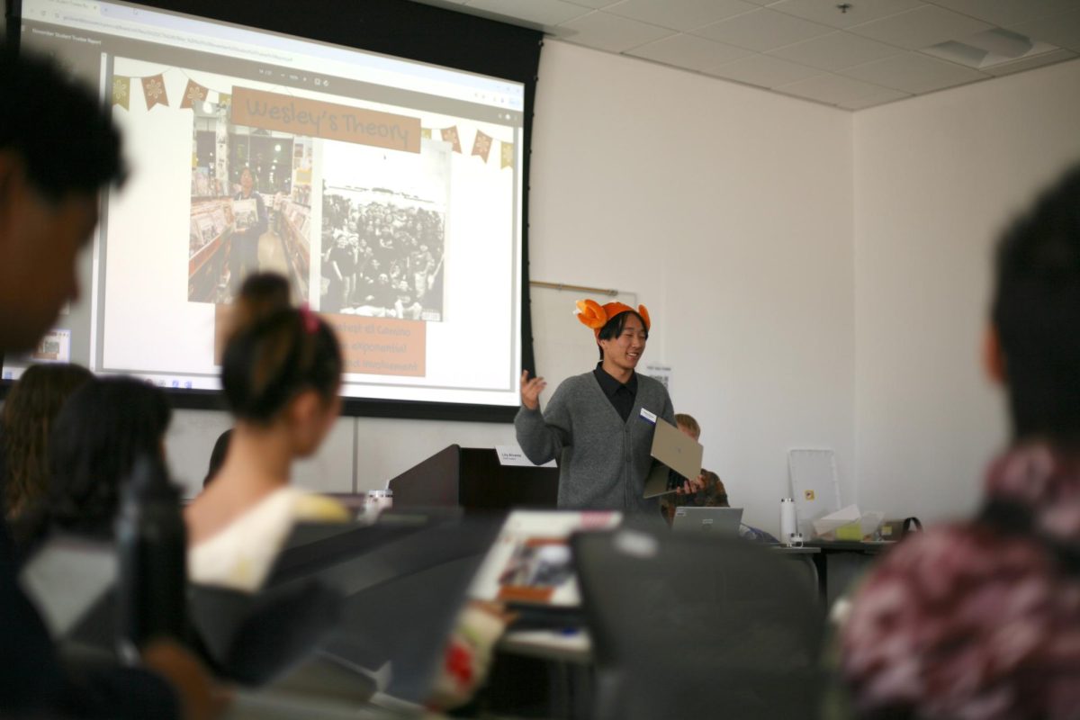Interior cracking and buckling carpet sections have led to the discovery that the new Humanities Building is rising.
Excess moisture due to rainfall and irrigation have weakened the buildings structure, according to a report submitted to the architectural firm, LPA, inc.
The report, submitted only weeks ago, compiles information made during a soils engineer’s investigation when core samples were drilled 8 to 10 feet into the ground in the north, south and western portions of the building.
“Certainly, I want to emphasize that the building is safe,” Bob Gann, director of facilities said. “We have experienced this problem on other buildings on campus, and we are committed to taking the necessary steps to address the situation.”
Water intrusion problems on campus go back more than 20 years. They have plagued different buildings such as the basement of the Communications Building, the Cafeteria and now the Humanities Building.
“The cracking of the interior of the first floor of the building is a result of the heave of the slab concretes expansion of the fill soil,” Gann said. “The moisture content of the soils encountered on our exploration was generally well above optimum moisture content.”
The likely cause of the problem is planters located on the north and south side of the building “providing the likely source of water infiltration that would be needed to allow the soils to expand,” Gann said.
“Water from rain and irrigation appears to have percolated from the planters and then moved laterally,” Gann said. “Water migrating laterally underneath the building from these planter areas was progressively absorbed by the fill soul resulting in the expansion.”
“Essentially, the rain seeped down through the soil and once it hit the clay, it couldn’t go anywhere else but sideways,” he added.
The slab concrete flooring is the only portion of the building discovered to be shifting.
“If you have relatively dry soil and you add water to it, that water becomes absorbed and it gradually increases in volume, that increase in volume is sufficient to raise the floor in this instance,” Gann said.
According to the report, the difference in elevation is no more than three-fourths of an inch between 12 classrooms that parallel the north and south sides of the building.
It also said the foundation, which goes much further into the ground, remains stationary.
Possible solutions included in the report range from abandoning the planters and covering the areas with concrete, installing a wall 8 to 9 feet below the soil in between the building and the planters and a possible combination of the two.
It will be a long process of deciding which course of action should be taken that will be the most cost effective and the most visually pleasing.
“We’re still evaluating the best course of action to take,” Gann said. “I haven’t had a chance to discuss or evaluate the cost implications, but some of their recommendations are not really satisfactory in a sense that visually, they don’t work out.”
Categories:
New Humanities Building already in need of some major repairs
By Simon Baty
•
September 16, 2010
More to Discover



